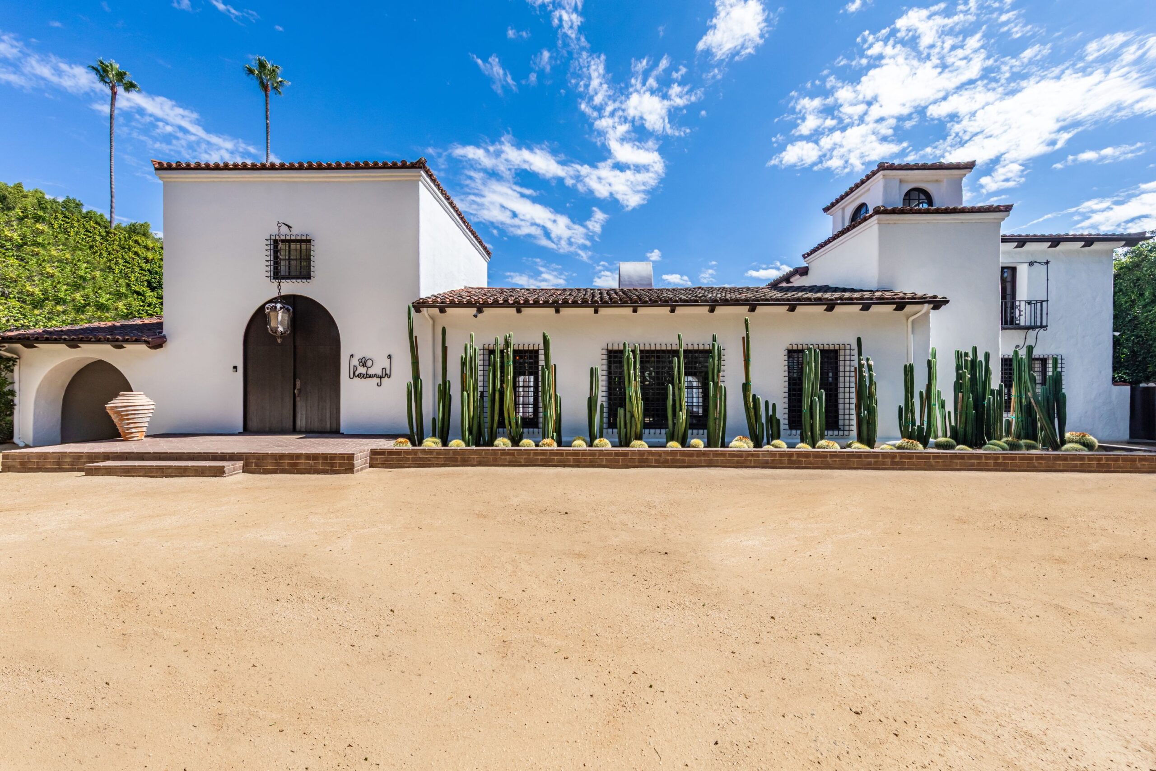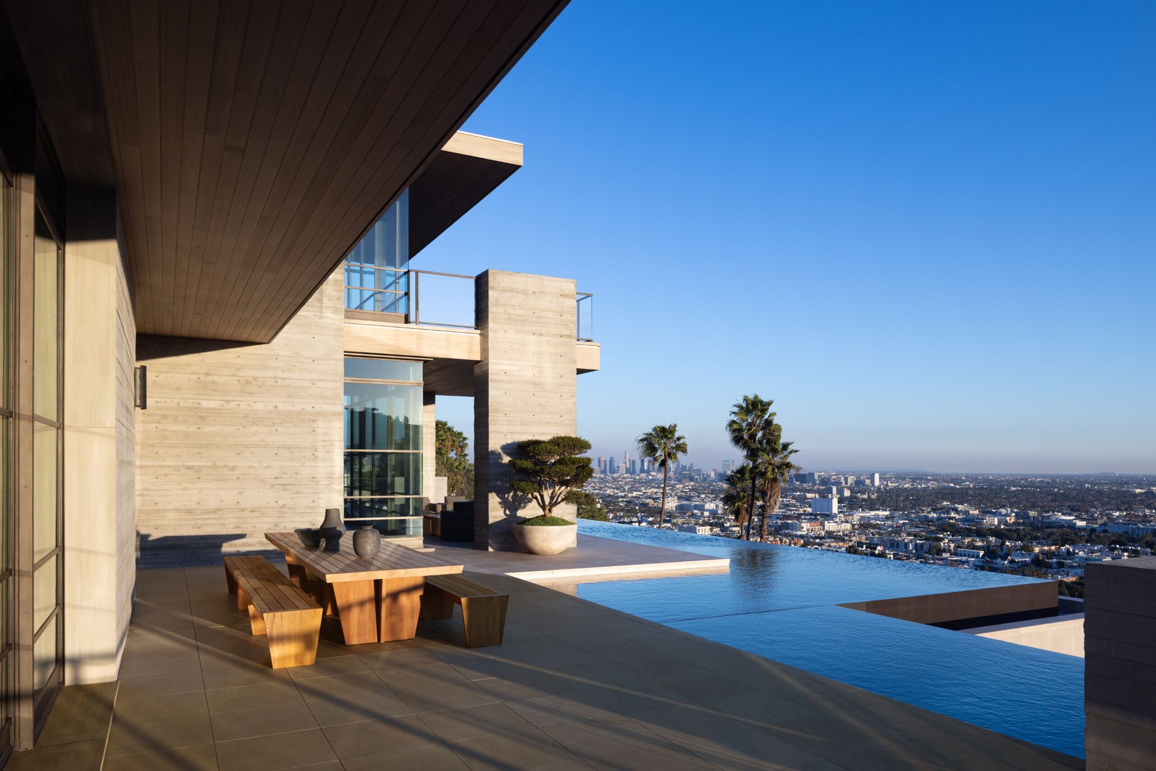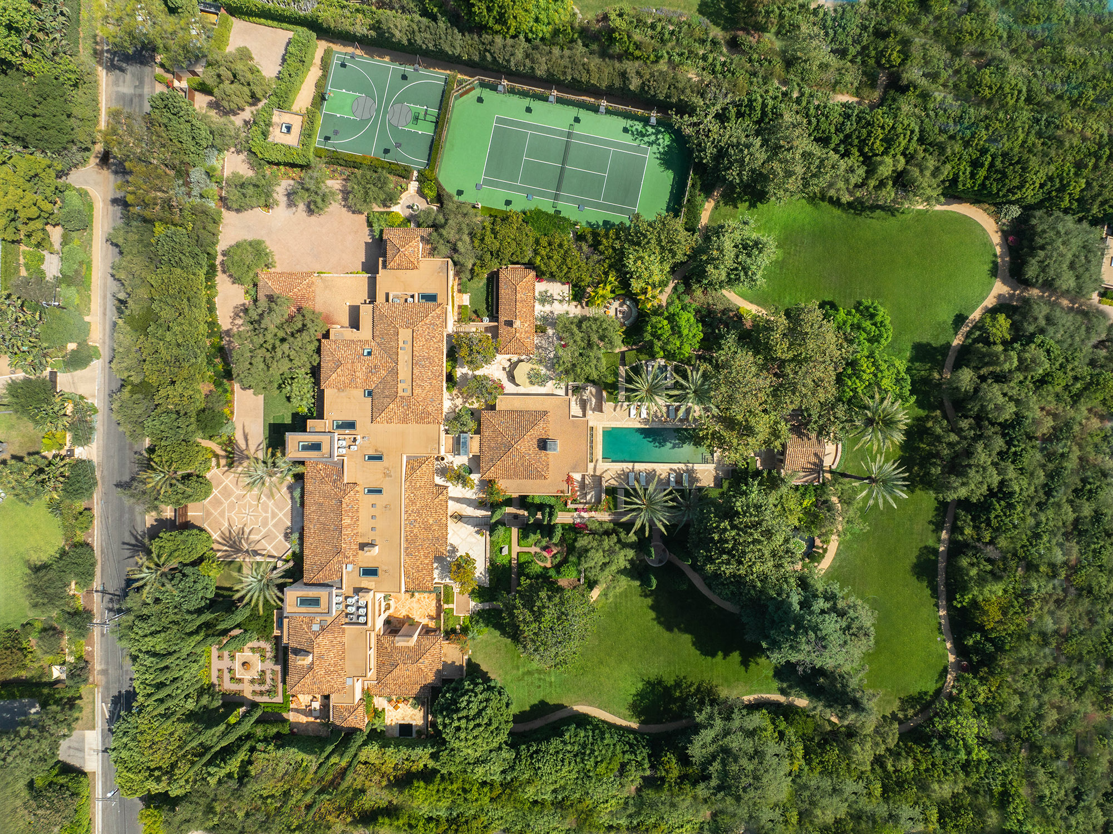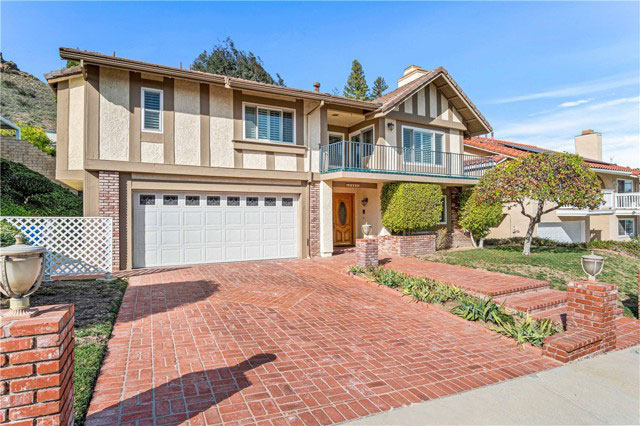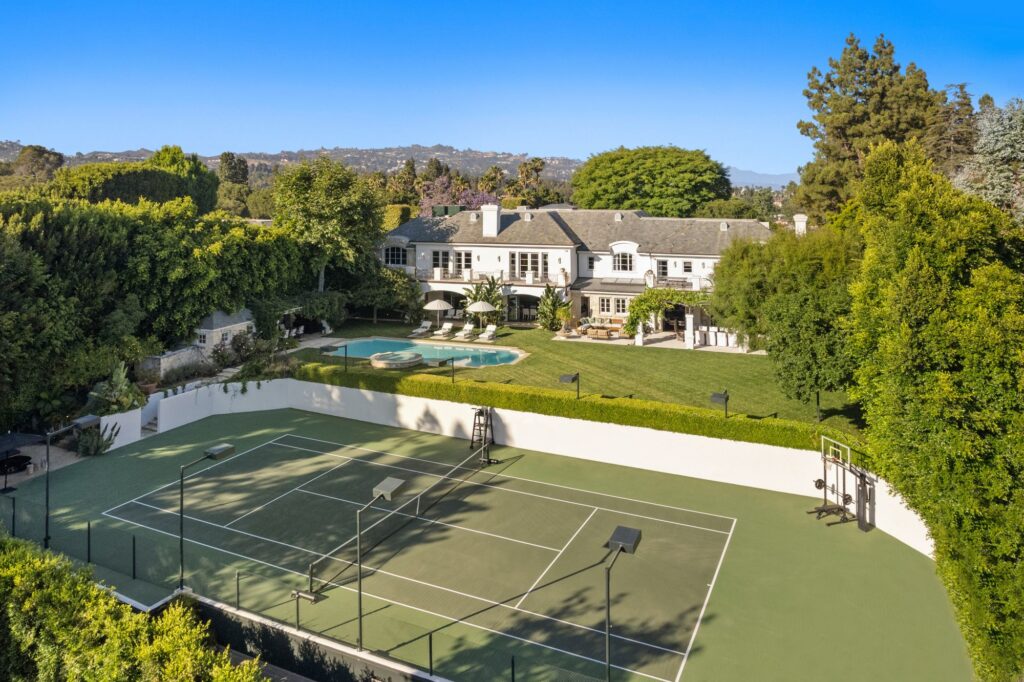Main Content
24615 Canyonwood Dr
California
West Hills
Back On Market! Located in the highly coveted Las Virgenes School district and nestled in the hills of Castle Peak Estates, this 4 bedroom, 3 bath home was built in 1984. It has a contemporary floorplan and magnificent sunroom with spa! The red brick driveway and approach pass gracious double front doors. Ascend the elegant wood staircase leading to the primary living areas in 3,200 sqft. of living space. You will appreciate the true formal dining room and spacious living room with vaulted ceilings, hickory wood floors, plantation shutters, stone fireplace and viewing balcony. Party on Superbowl Sunday in the enormous sunroom; it s over 800 square feet! With bubbly spa, dual pane windows & skylights, plus grand wood beam ceiling, it feels like you re hanging out at a ski resort in Mammoth. Built-in BBQ & bar area make it entertainment central! The custom designed kitchen has stained glass oak cabinets with undermount lighting, Fisher-Paykel dishwashers, a Sub-Zero refrigerator and opens to the cozy family room with brick fireplace. Enjoy sky views from the primary bedroom suite that features a walk-in closet, dual sinks, plus a separate shower and bathtub. Secondary bedrooms are ample in size. The en-suite fourth bedroom is the only room on the entry level and adjacent to the front door making for an excellent office or guest quarters. Tranquil tiled, outdoor patio with steel lattice cover and fountain is the perfect breakfast spot. There is plenty of additional space and dimension in the backyard to keep the pooches happy too! Dual pane windows and central HVAC keep you comfortable. The two-car garage has separate workshop space. Many supermarkets and shops are nearby on Platt Ave. Hike the trails at El Scorpion Canyon Park; it s just down the hill. You really have to come see it!
No agents


