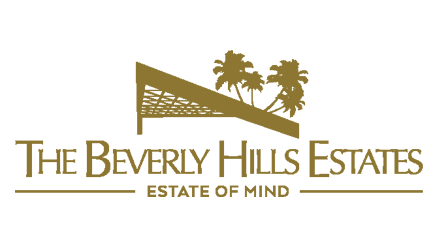Main Content
3596 WOODHILL CANYON ROAD, STUDIO CITY, CA 91604
3596 Woodhill Canyon Road, Studio City, CA 91604
3596 Woodhill Canyon Road Studio City
VIEWS! VIEWS! VIEWS! Welcome to Woodhill Vista originally designed by architects Michael Pearce & David Kellen. Tucked up a private double gated road, in the lush hillside of Studio City's Silver Triangle, sits a stunning architectural work of art with jaw dropping 360-degree views of the Valley and the Hills. Sitting on over an acre of land, this masterpiece has gone through an extensive remodel with a unique designer's touch with no expense spared. This stunning 5 bed, 6-bath home boasts close to 6,000 sq.ft, & is truly a one-of-a-kind property great for an entertainer, art collector or simply one who appreciates design. As you enter the home, you are greeted by scenic views in multiple directions through glass walls in your formal, dining and family rooms. The formal living room boasts 20' ceilings, a stone fireplace and a custom bar with a wine cooler and floating shelves. Gourmet kitchen with stained white oak cabinets and Taj Mahal quartzite stone. An exceptional circular family room that is drenched in natural sunlight with a seamless transition to the outdoors caters to an entertainer's dream while exuding absolute tranquility. The stunning view from the a zero-edge infinity pool/spa extends all the way down the Valley and across mountains unparalleled vantage point for spectacular sunsets. Phenomenal outdoor entertainer's space with multiple lounge areas, decks & balconies for your guests to adore. Unbelievable surround rooftop views with a floating bar and a potential firepit sitting area suitable for gatherings. Control 4 home automation ensures seamless control over security, audio, video and more, offering unparalleled convenience and sophistication. Exceptional master suite fit for royalty with views throughout, even while indulging in your master bath. Dual showers, dual stalls, dry sauna, makeup vanity, Calcutta viola marble, huge walk-in closet, dual fireplaces and a master lounge with a built-in refreshment center with your very own Miele cappuccino machine & mini fridge so you never have to leave your room. Other features include: 2 car garage plus ample parking for 3 more cars, exterior water feature, custom built in BBQ center, hardwood floors, Italian tiles and stone, 3 fireplaces, Cesar stone in secondary bedrooms and laundry room, 5th bedroom has its own separate entrance and can be used as an office or maid's quarters. Easy access to Studio City's sought-after schools, West side & access to nature's Fryman hiking trail. Previously featured in "Sex in the City", this masterpiece seamlessly blends architectural brilliance with natural beauty. Don't miss this one!
3596 Woodhill Canyon Road
(CA DRE # shown above if in IDX data)
3596 Woodhill Canyon Road
Studio City, CA 91604
$7,995,000
List By Eli Mashiach MGB Realty Group
(CA DRE # shown above if in IDX data)
Property Features
$ per month
Year Fixed. % Interest Rate.
| Principal + Interest: | $ |
| Monthly Tax: | $ |
| Monthly Insurance: | $ |










































































































































