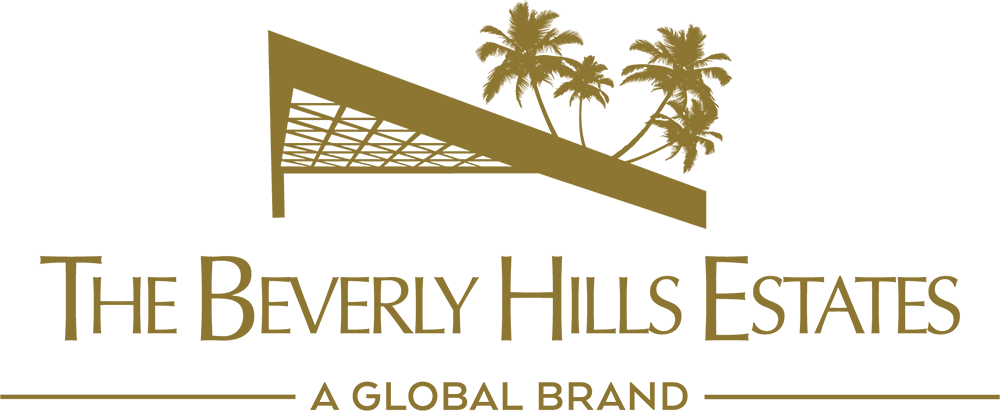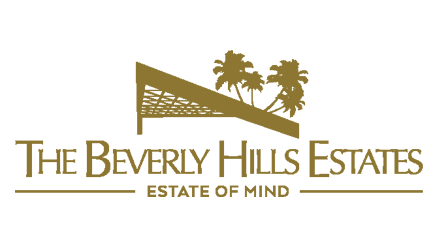Main Content
11982 BRENTRIDGE LANE, LOS ANGELES, CA 90049
11982 Brentridge Lane, Los Angeles, CA 90049
11982 Brentridge Lane Los Angeles
Secluded on nearly one acre of flourishing, vibrant greenery, this traditional estate offers a variety of indoor and outdoor spaces for enduring enjoyment and peaceful relaxation. From this woodsy haven, an extreme sense of privacy and isolation abounds, shielded from outside eyes. Inside, French decor and refinement contribute to the home's European feel throughout. A light-filled formal living room features a classic stone fireplace flanked by large paned windows, exposed wood beams, bay-window sitting alcove, and piano lounge. Nearby, the formal dining room includes a wood-burning fireplace, bar area, and built-in book cases. The updated chef's kitchen is as beautiful as it is functional, with glossy tile flooring, oversized center island, top-of-the-line chef-grade appliances, breakfast area, and French doors opening to the rear patio to provide effortless indoor/outdoor flow for entertaining. A welcoming family room includes a built-in entertainment center and a commanding fireplace as its centerpiece. On the first level, a junior primary includes a sitting room with French doors opening to the rear grounds and an en-suite bathroom with dual-sink vanity and large shower. Upstairs, the owner's suite is complete with rich wood floors and a private balcony offering views of surrounding treetops and hills. The en-suite spa-like bath includes dual vanities, makeup desk, sitting area, jetted tub, and separate shower with bench. Secondary bedrooms are spacious and well appointed, and a finished attic is perfect for exercise, yoga, and gym equipment. Outside, enjoy a lagoon-like pool and spa, sprawling grassy lawn, gardens, shaded sitting areas, patio cafe, and outdoor kitchen with serving bar. Thanks to plentiful open-air options and seemingly never-ending moments of natural discovery, the recreational possibilities are endless. There is a sport court, a trellis-covered lounging deck with swing bed, a creativity-inspiring writer's shed with picture window, and gazebo for having afternoon tea. Additional amenities include a porte-cochere, two-car garage, and motor court. Located in one of the most desirable sections of Brentwood, this home is just moments to the area's fine dining, shopping, hiking trails, freeways, and important cultural landmarks plus all the Westside offers. Welcome!
11982 Brentridge Lane
Christie's International Real Estate SoCal Tomer Fridman
(CA DRE # shown above if in IDX data)
11982 Brentridge Lane
Los Angeles, CA 90049
$9,950,000
List By Sally Forster Jones Compass
Christie's International Real Estate SoCal Tomer Fridman
(CA DRE # shown above if in IDX data)
Property Features
$ per month
Year Fixed. % Interest Rate.
| Principal + Interest: | $ |
| Monthly Tax: | $ |
| Monthly Insurance: | $ |
















































































