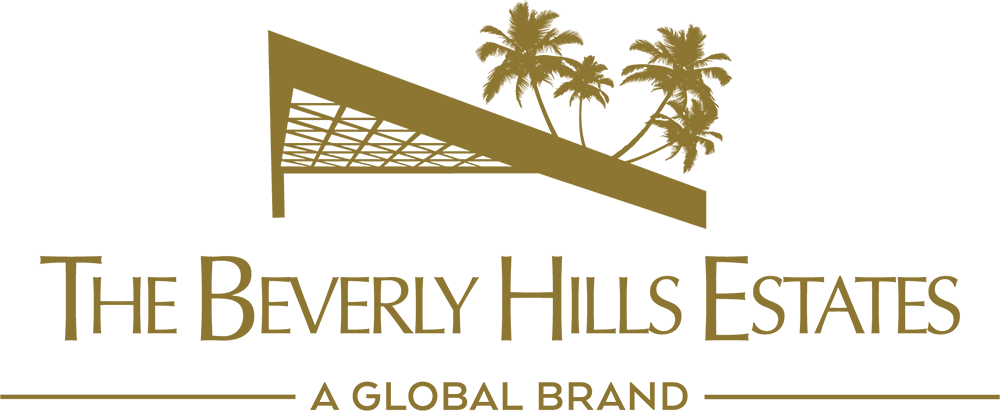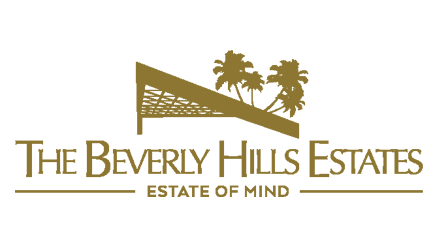Main Content
10250 W SUNSET BOULEVARD, LOS ANGELES, CA 90077
10250 W Sunset Boulevard, Los Angeles, CA 90077
10250 W Sunset Boulevard Los Angeles
Indulge in luxury living at the Azria Estate, a gorgeous Los Angeles mansion located in the Holmby Hills neighborhood known for some of the most historic and iconic estates in the city. Designed by legendary architect Paul Williams, this luxurious property merges colonial architecture with modern amenities, resulting in a chic and timeless experience. This world-class property offers the utmost privacy and is set behind a long, gated driveway, providing security and peace of mind. The main house offers ample space for entertaining inside and outwith a catering kitchen and infinity pool with its own sauna. A separate 5,500-square-foot building hosts a theater, game room, and stunning home office. All 14 bedrooms have thoughtful and elegant design. The entire mansion plays host to a modern atmosphere with bright, airy colors and warm wood floors. The beautifully manicured grounds include rolling lawns, mature trees, a tennis court, a lush Japanese and Mediterranean Garden, and a greenhouse for growing produce. This home is the epitome of entertainment, where large get-togethers, movie screenings, high-scale fashion events, and charity galas seamlessly unfold, making every occasion an unforgettable experience. This distinguished estate is the height of elegance and privacy, with a flawless layout perfect for family, staff, and guests.
10250 W Sunset Boulevard
10250 W Sunset Boulevard
Los Angeles, CA 90077
$55,000,000
Property Features
$ per month
Year Fixed. % Interest Rate.
| Principal + Interest: | $ |
| Monthly Tax: | $ |
| Monthly Insurance: | $ |






































































































